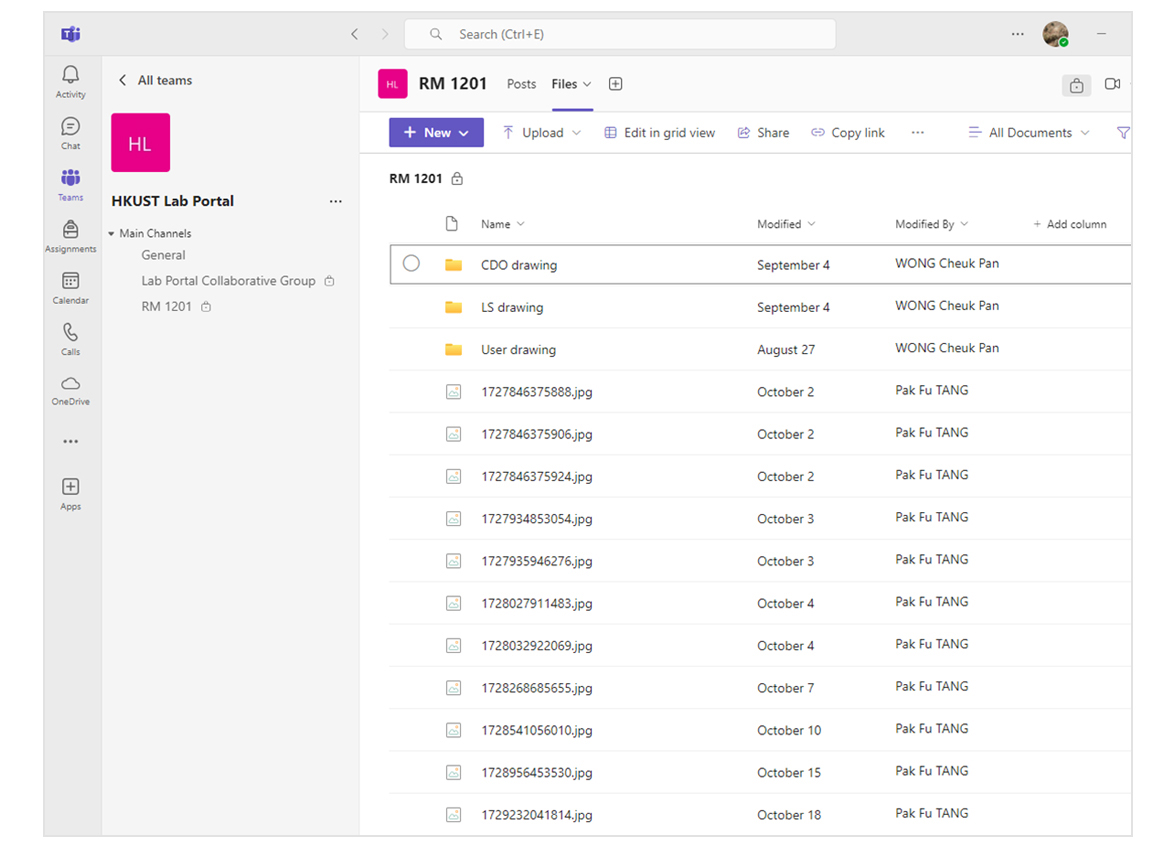Laboratory Safety
Laboratory Portal
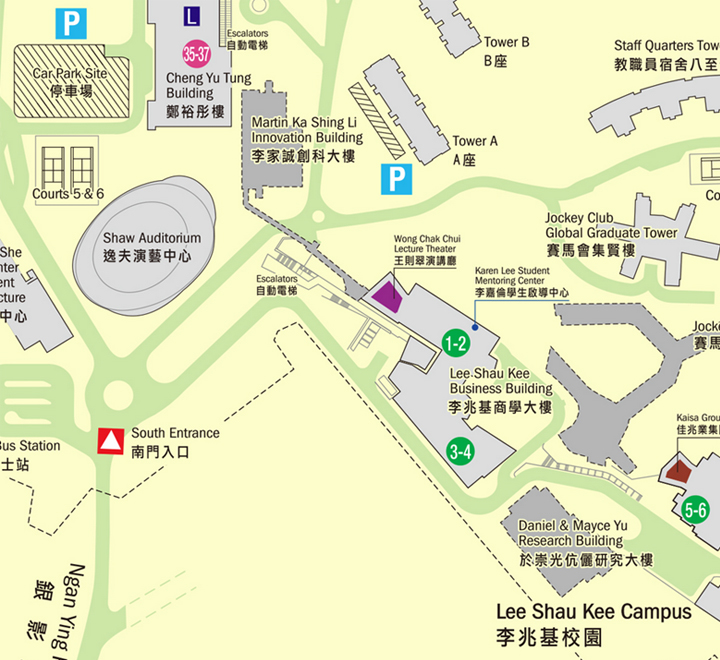
HKUST has established itself as a leading university over the past 30 years, generating a growing demand of teaching and learning and research facilities.
To support this continuous growth, the university is actively recruiting talents and enhancing its facilities. Currently, two new laboratory buildings (Martin Ka Shing Li Innovation Building and Daniel & Mayce Yu Research Building) are under construction, with another in the design phase. Moreover, many research laboratories are being renovated to accommodate new uses.
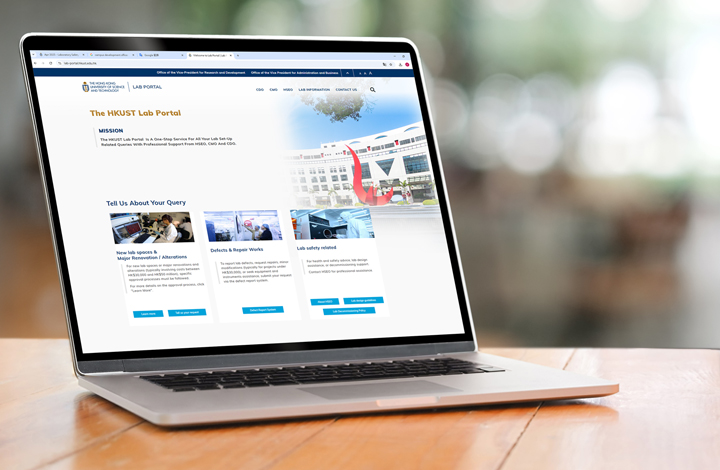
To streamline the process of managing new and renovated research facilities, the Campus Development Office (CDO), Campus Management Office – Laboratory Service Section (CMO-LS), and Health, Safety and Environment Office (HSEO) have collaborated to create a Lab Portal System (https://lab-portal.hkust.edu.hk/).
This platform enables faculty and lab managers to understand the classification of minor works projects and enhancement projects, and communicate their specific facility needs directly to the lab design and safety teams.
The portal collects essential information regarding laboratory types including dry, wet and computation laboratories as well as specific requirements such as 24 x 7 air conditioning, strict temperature and humidity control, headroom, central nitrogen, compressed air, floor loading, vibration criteria, electromagnetic standards, separated grounding or clean earth, emergency power, cleanliness, and furniture needs. This systematic approach ensures that all necessary details are reviewed before any minor work is applied. In addition, the lab design and safety team will engage with users through collaborative efforts to ensure effective communication throughout the design and construction phases of the laboratory. All communication, and design and build drawings are stored in Microsoft Teams for easy tracking and accessibility. This teamwork enhances transparency and keeps faculty and users informed about the progress of renovation and new building projects.
We hope lab users will find this new platform helpful to ensure their research facility needs are met in a timely and transparent manner!
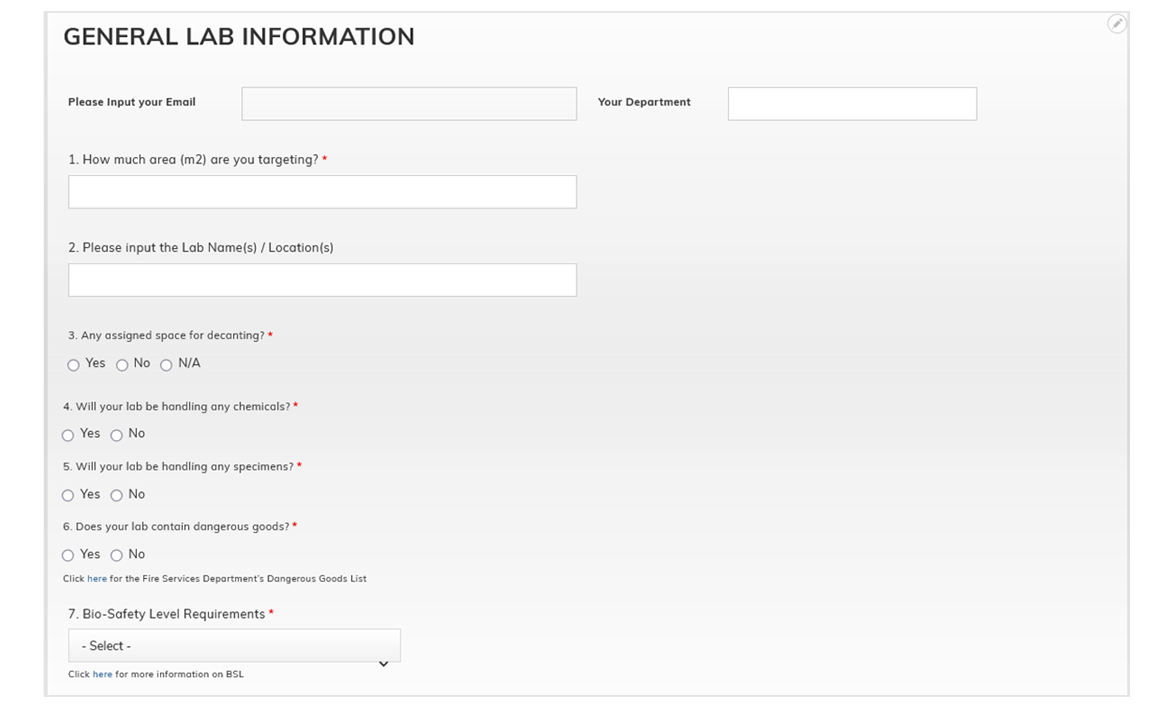
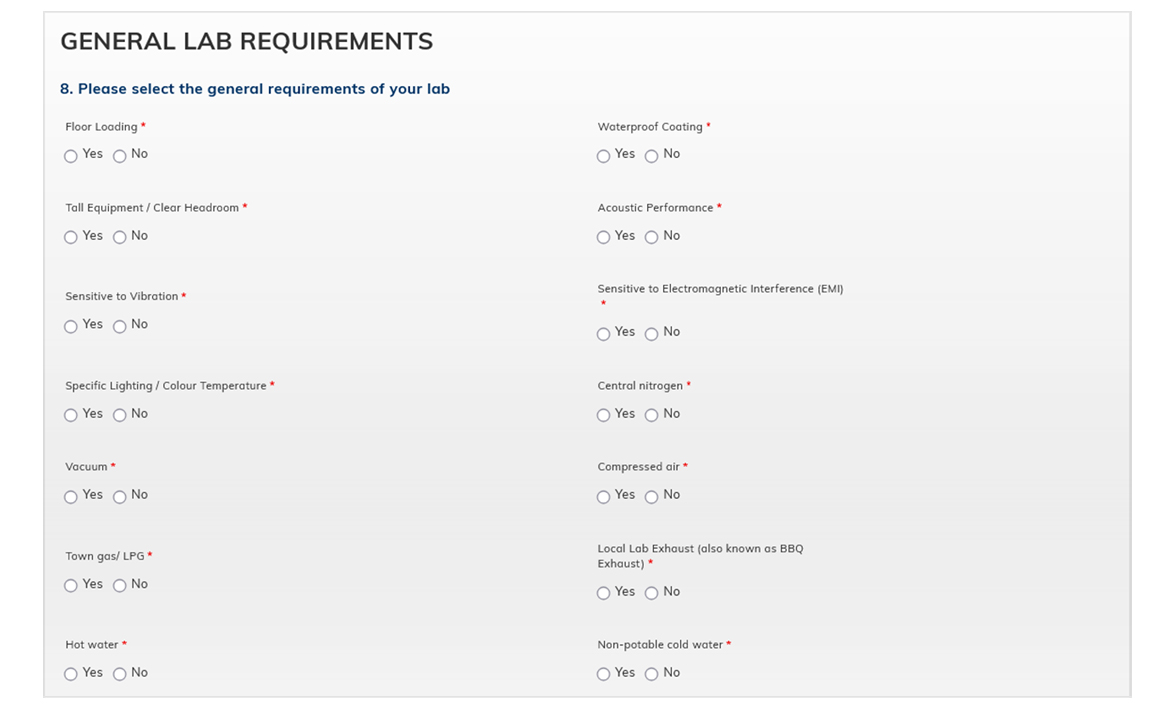
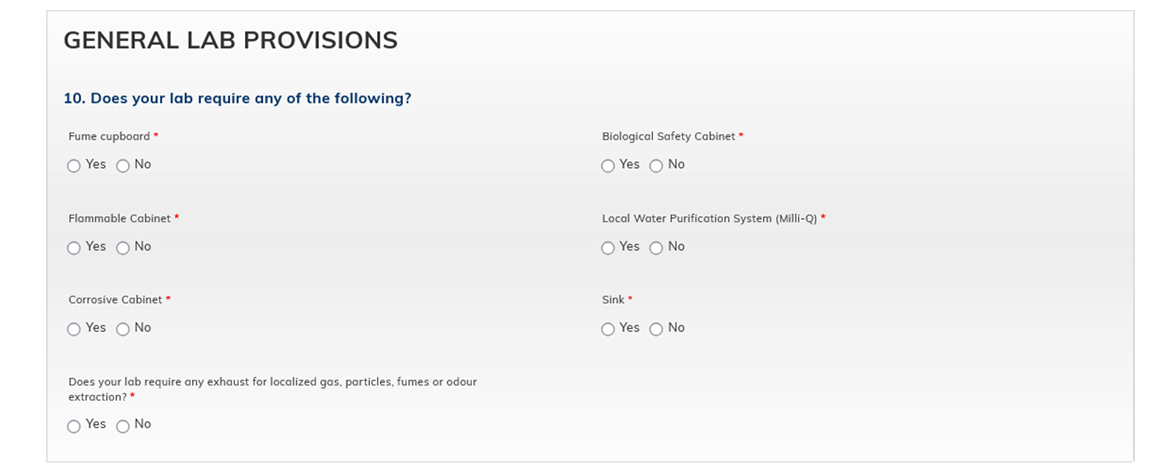
Faculty and lab managers are required to complete the e-form to express their requirements for a research laboratory
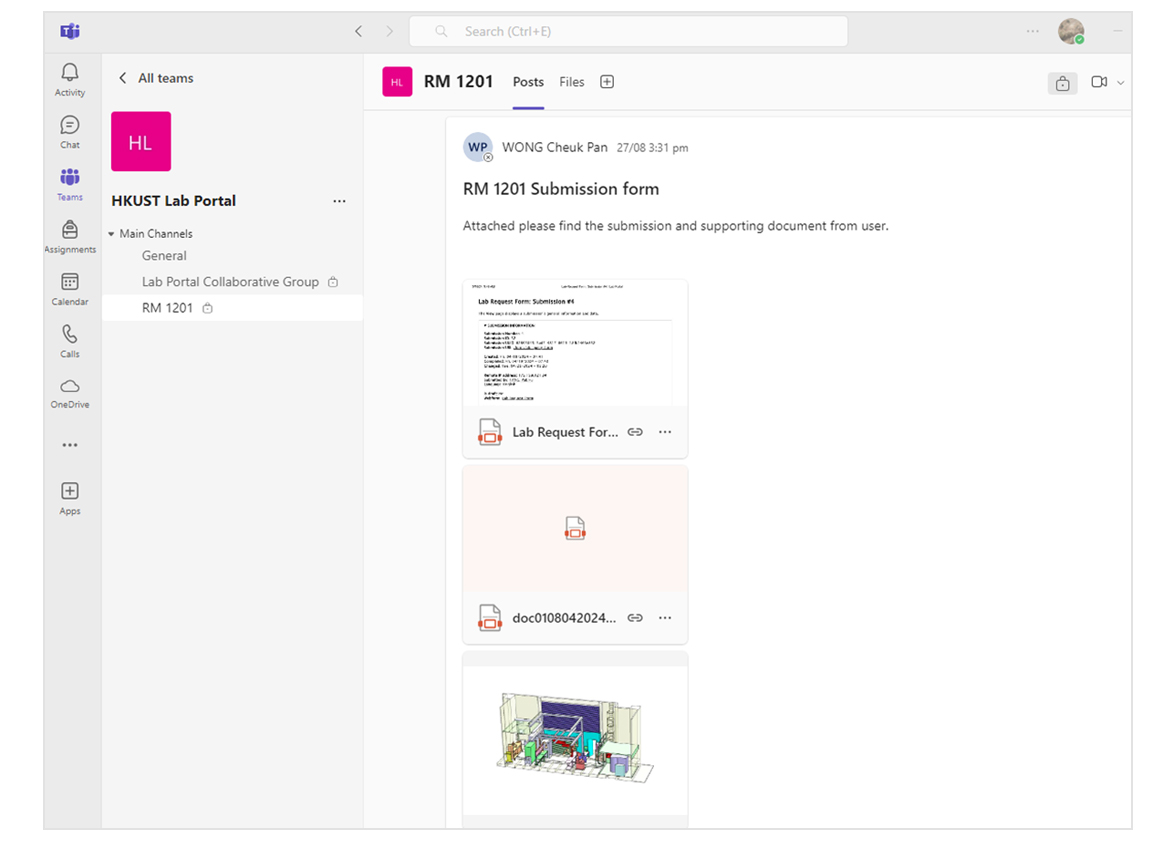
All communication, and design and build drawings are stored in Microsoft Teams for easy tracking and accessibility.
